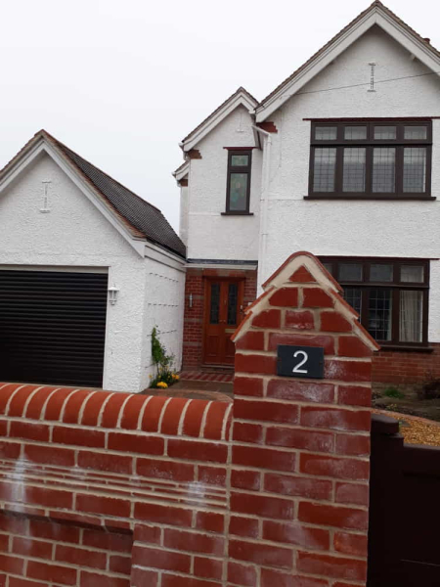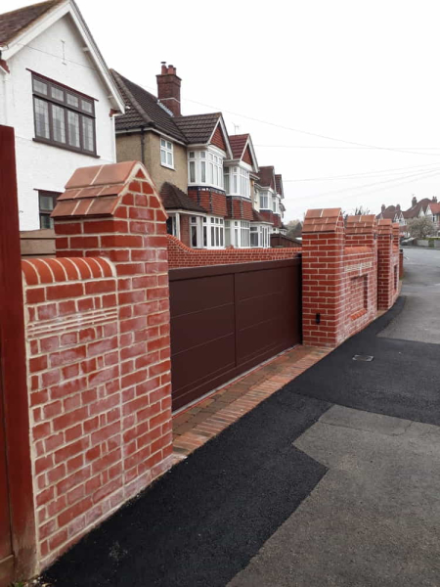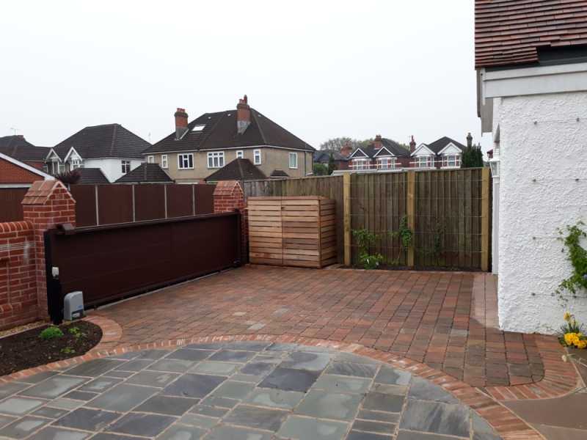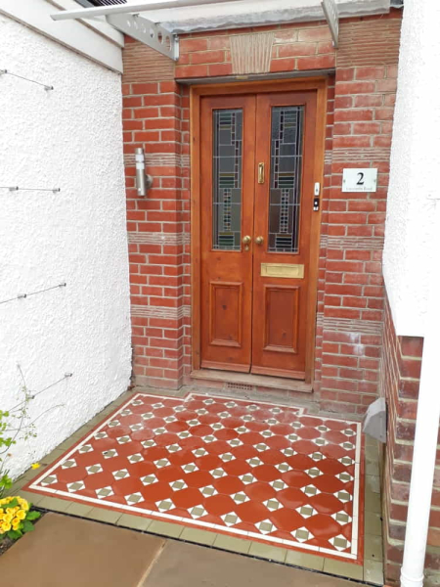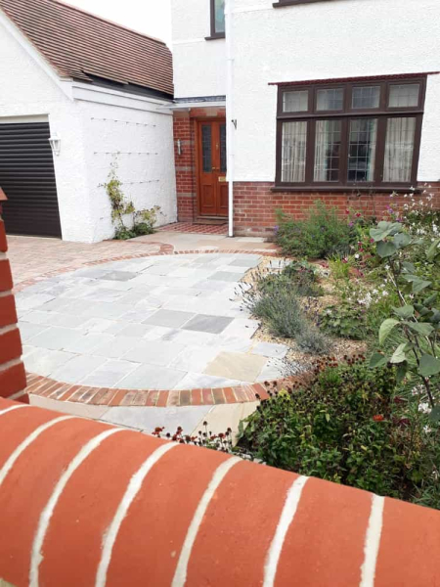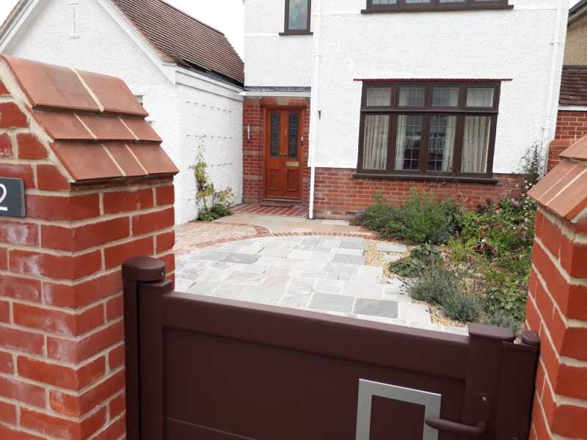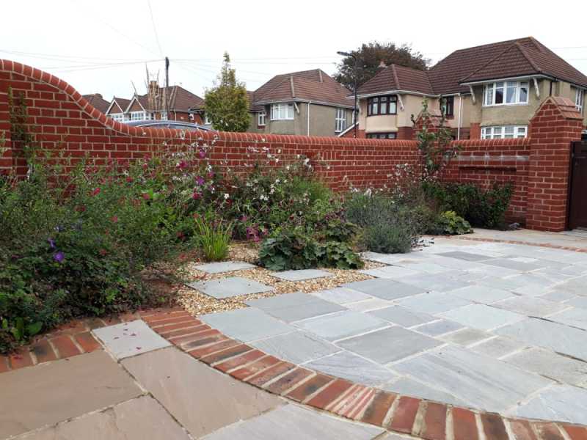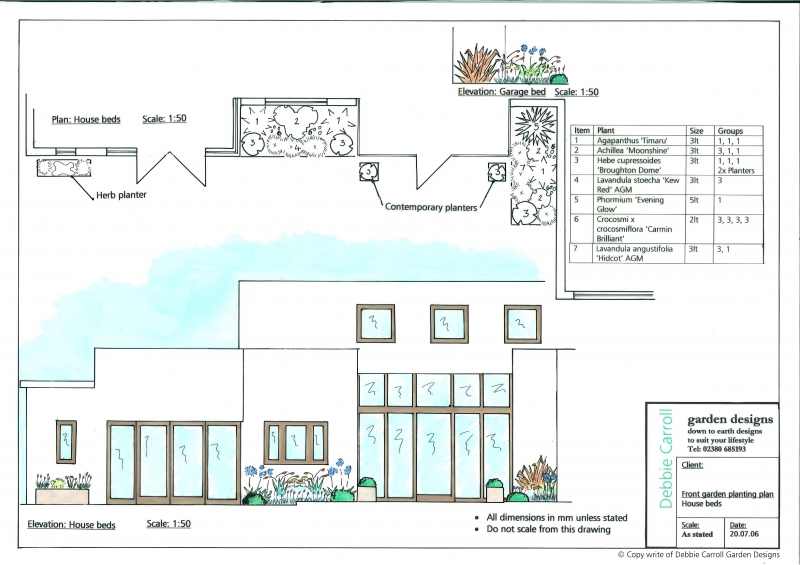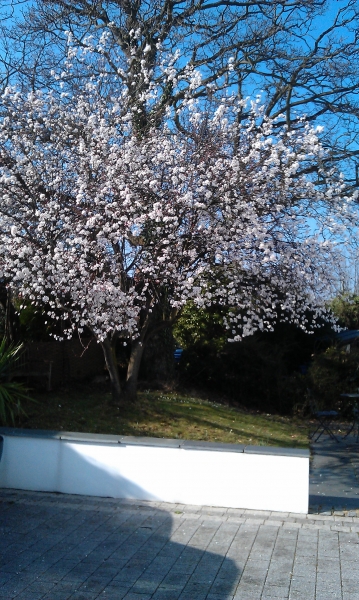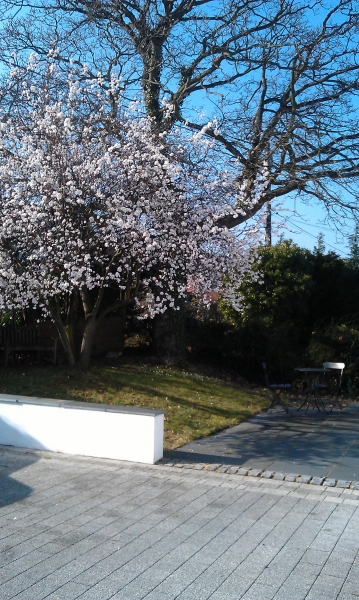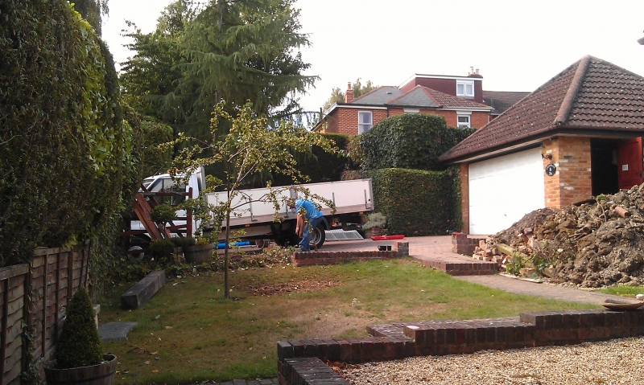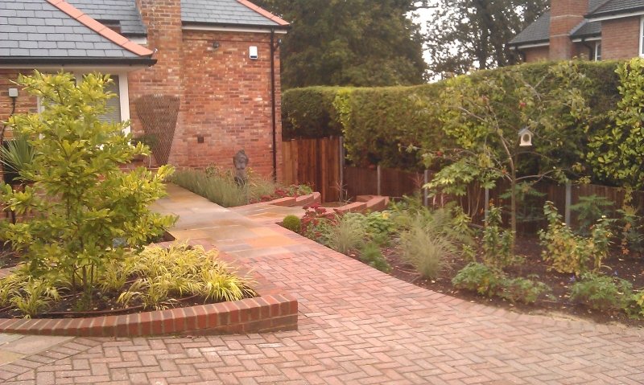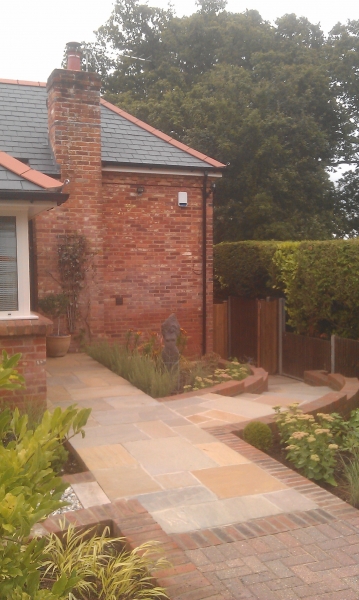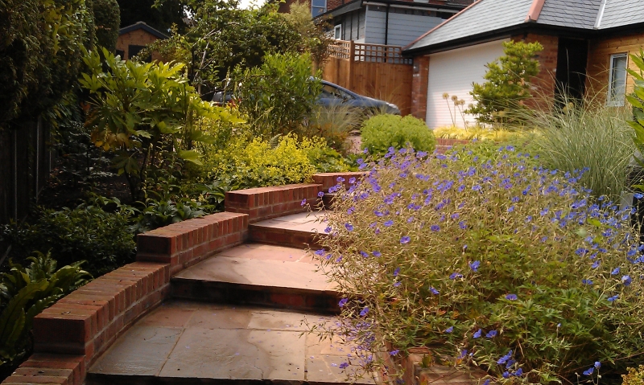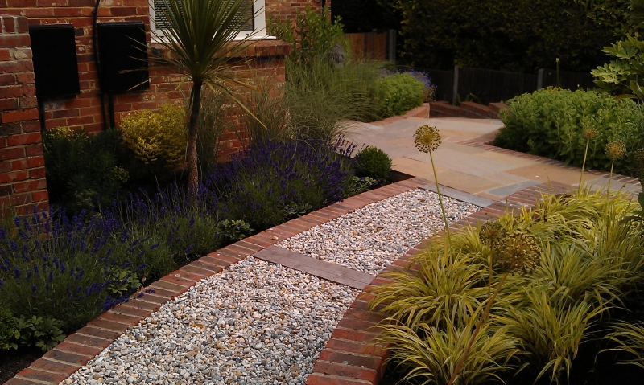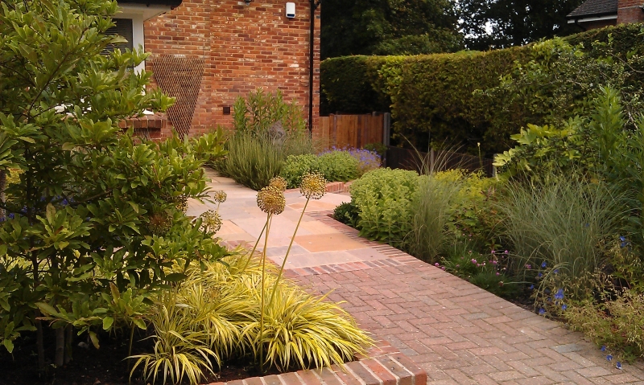Traditional Period Front Garden Design
Front garden designs have to meet a range of potentially conflicting needs from pedestrian access, to parking, complimenting your home and area as well as meeting UK Front garden regulations to prevent flooding. This garden achieves all this as well as providing security behind automated gates and a beautiful view onto soft planting whether your in the house or passing by on the street. The attention to including traditional brickwork and paving details is reflective of the style of the house and its local area.
Contemporary Front Garden Design
The materials chosen here complement the modern style of the home and met the front garden legislation requirements to reduce the risk of flooding and gave sufficient space for three cars with turning, while allowing the clients a patio area to enjoy the morning sunshine.
Traditional Front Garden Design
This garden retains lots of space for planting and a green view from within the house and the street while creating more usable space to park for multiple cars and turning. The various levels of planting are all connected encouraging the home owner and visitors to explore the planting and so reduces the potential visual dominance of the driveway and its vehicles. The porous resin bound drive surface ensures drainage of the driveway so reducing water run-off and meeting flood prevention legislation.
Front garden with complex levels
Front gardens have to serve many purposes and this can be complicated by many changes of levels. This garden also had numerous routes around the property on this topsy-turvy house built into a slope. Planting beds divide and soften the space between the various necessary paths and driveway.
Cottage Style Front Garden
This front garden design is a formal layout with plenty of space for the plantaholic owner to have lots of soft planting.

